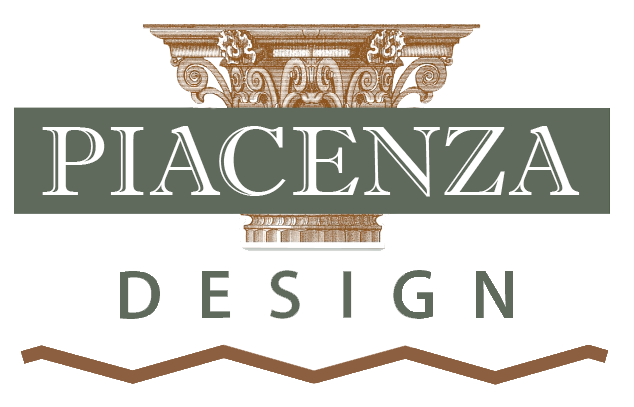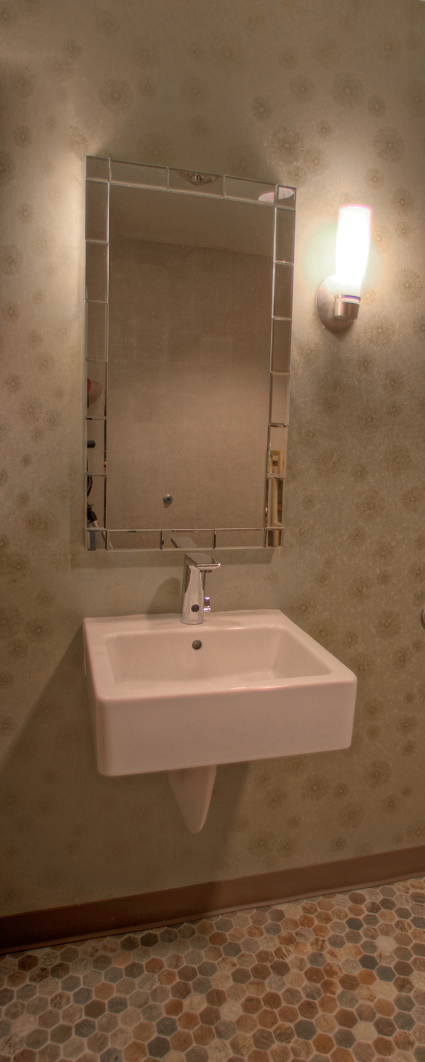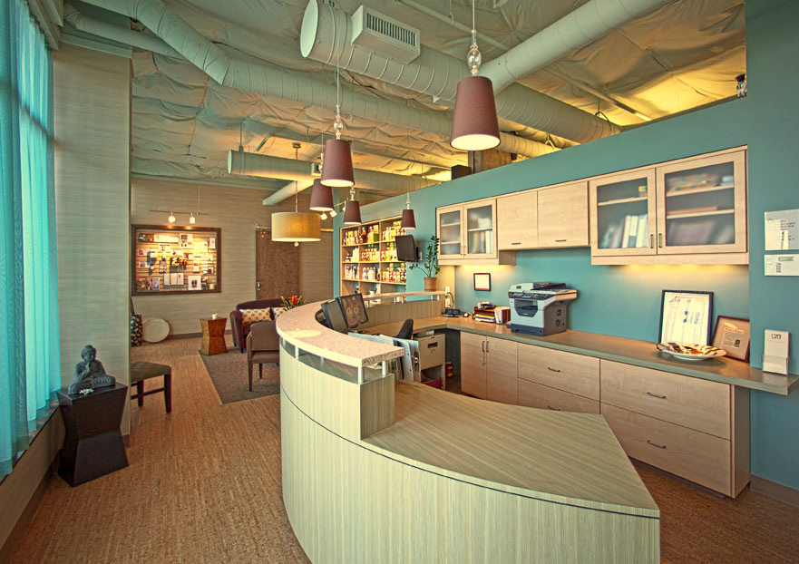
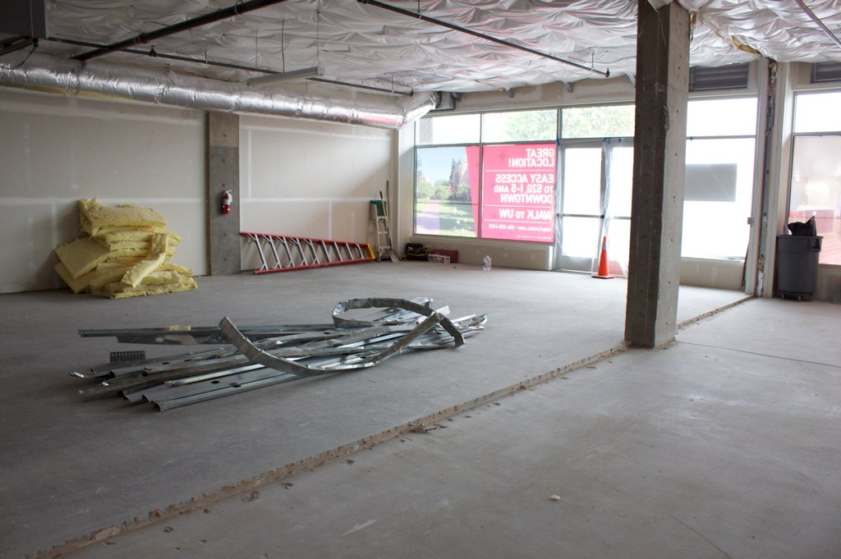
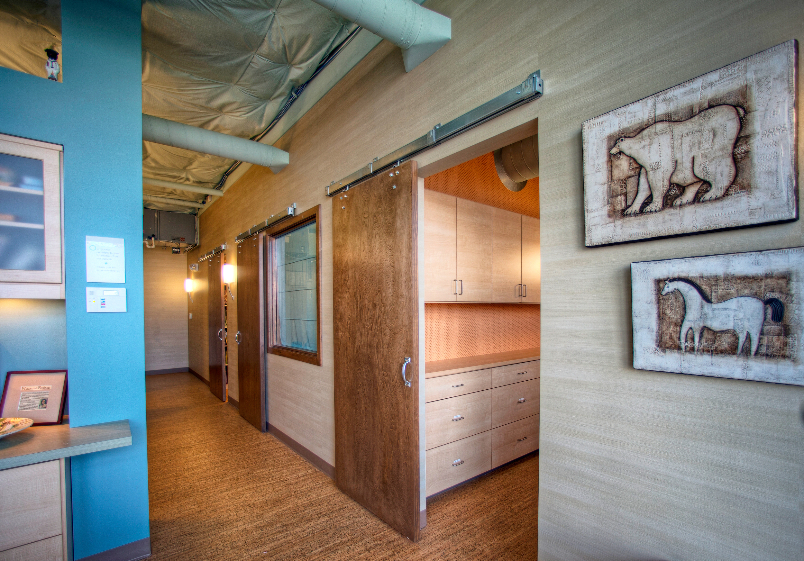
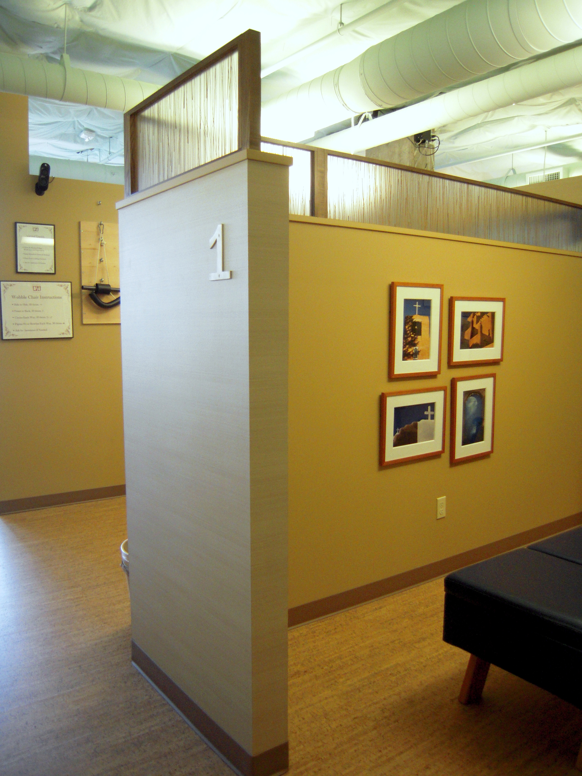
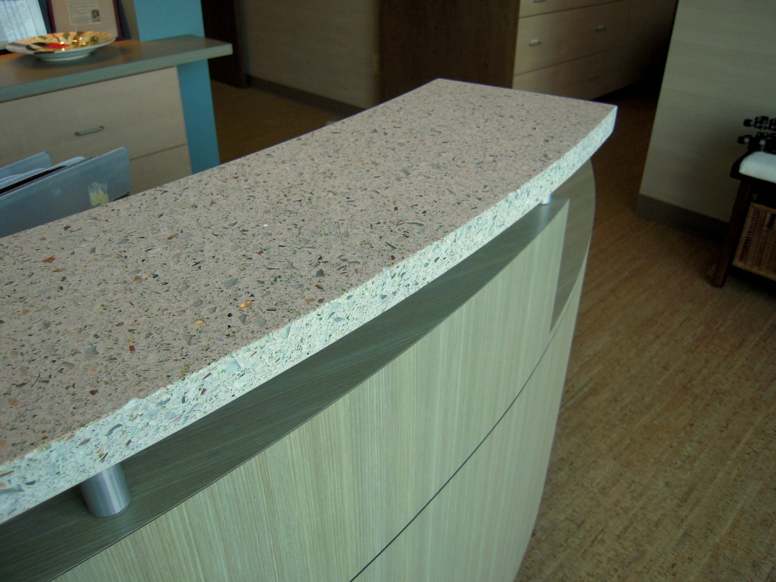
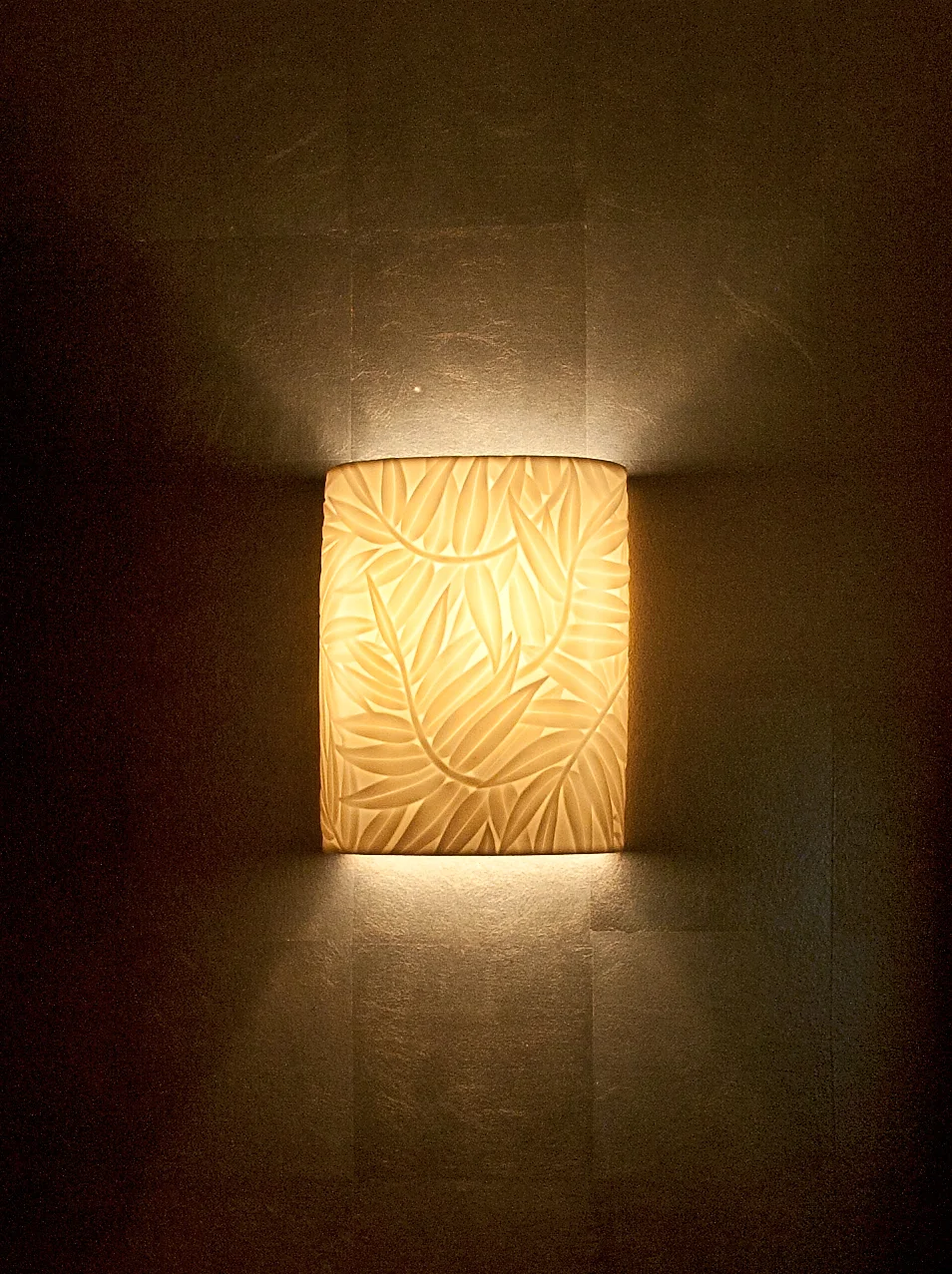
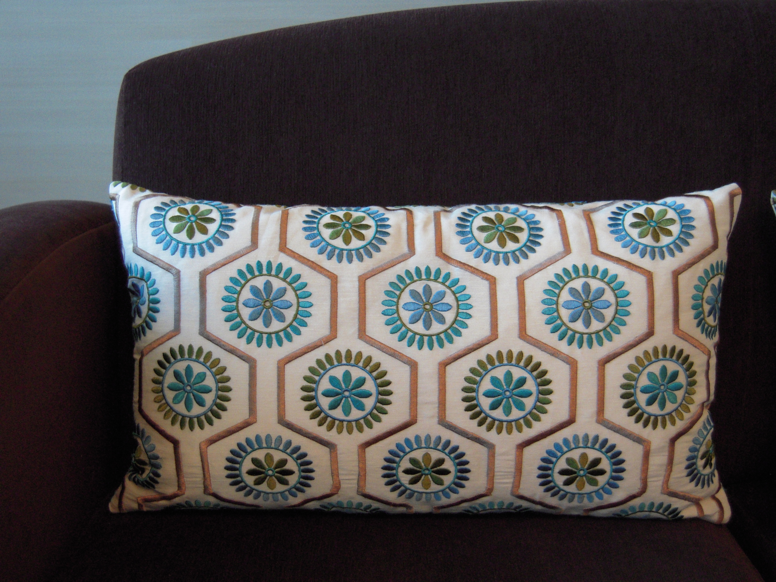
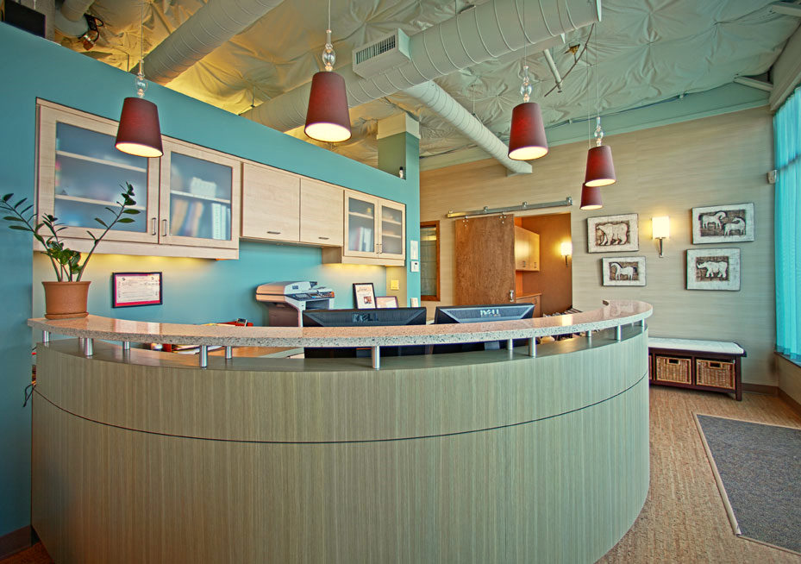
Chiropractic Wellness Office
Located in a brand new building, this project was the result of a great team's collaboration. The owner, a local chiropractor, was involved yet trusting and allowed the unfolding of a marvelous space to occur.
It was done on a fairly modest budget, utilized local artisans and materials, as well as energy-efficient products, whenever possible. The end result is stunning!
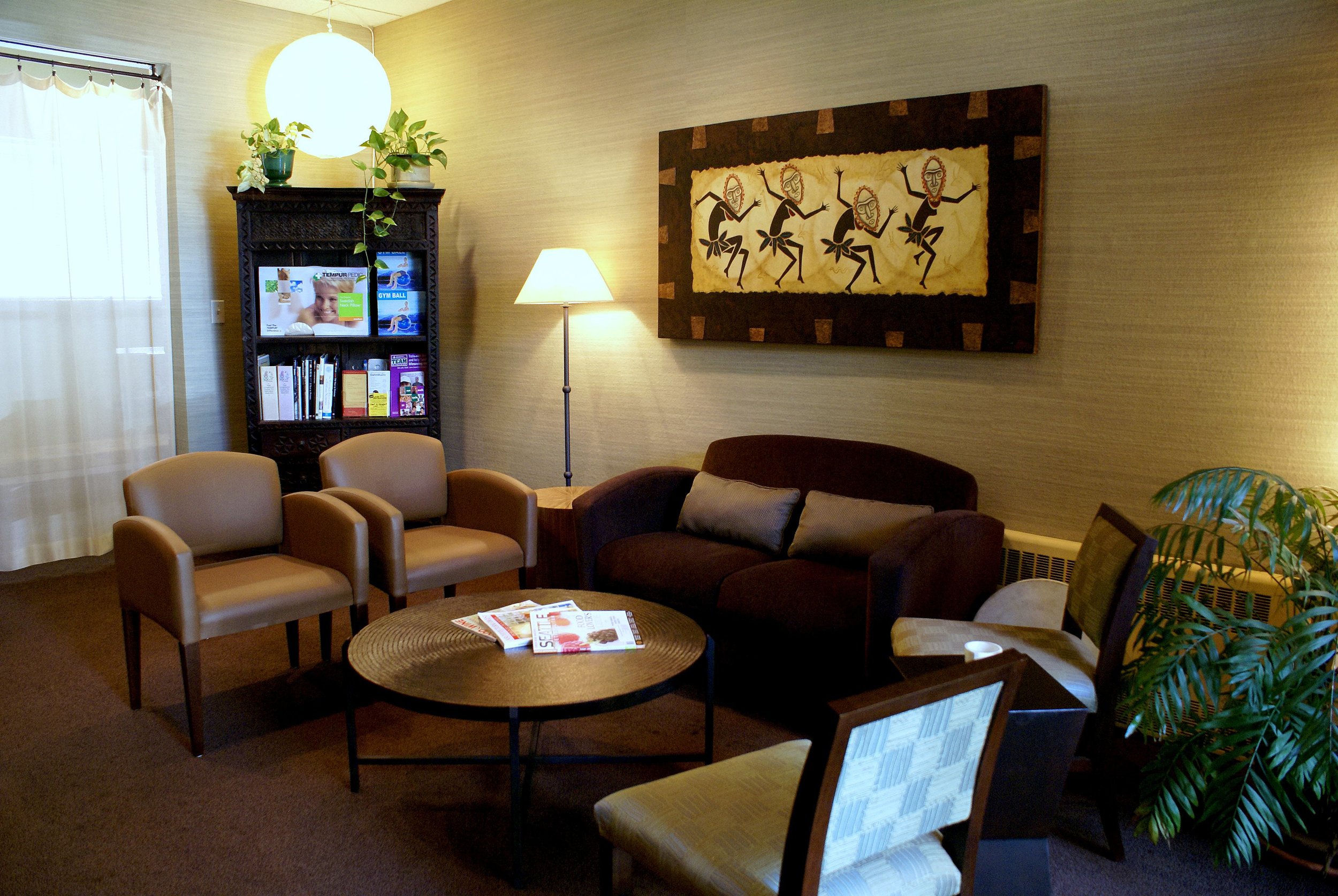
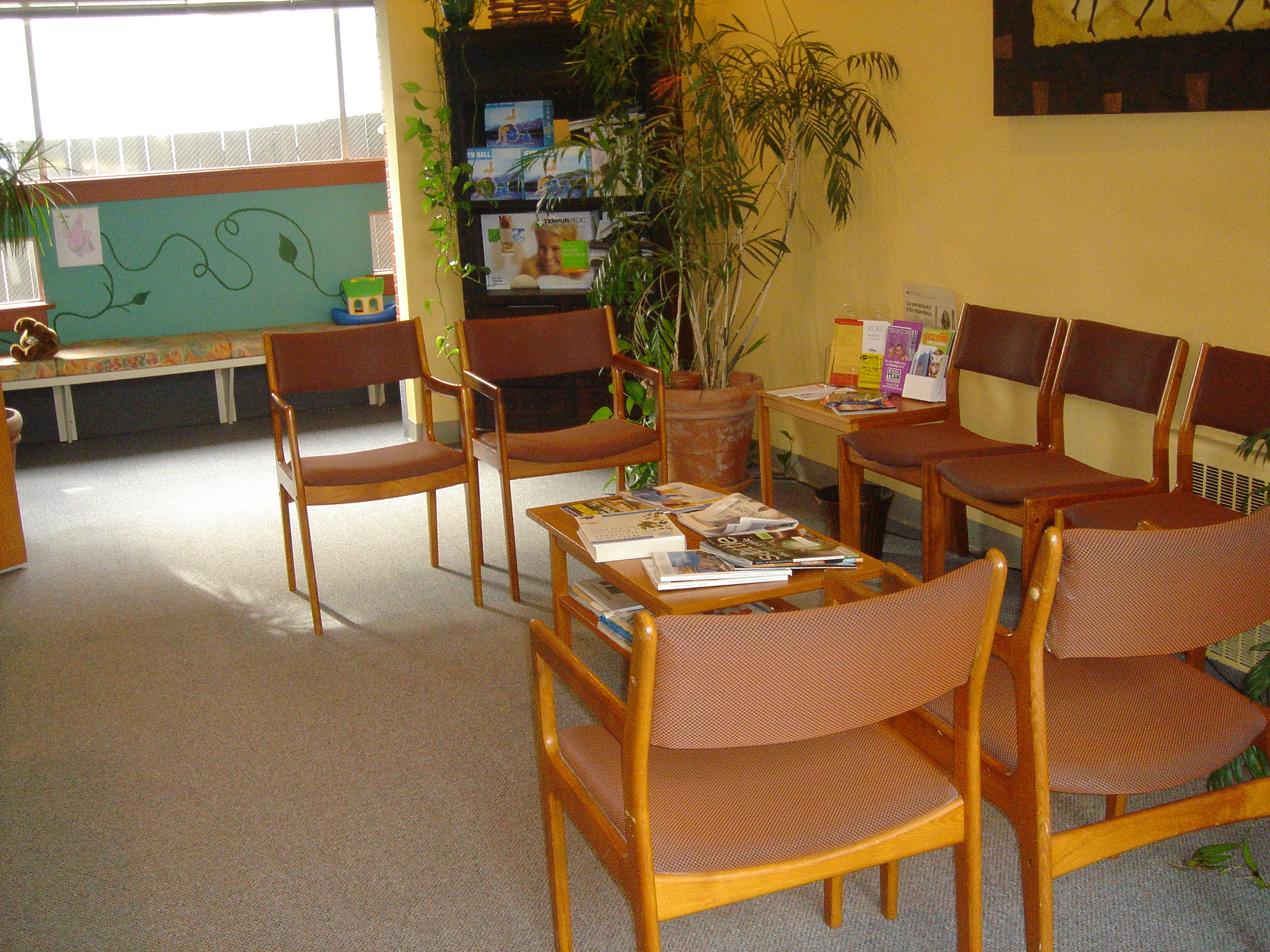
Chiropractic Office
Client Objectives
Update the colors and furniture of an existing office on a modest budget
Our Approach
A new color palette and furniture plan was developed. Then we pulled together fabric, seating and accessory pieces that would reflect the space's more tranquil and sophisticated ambience.
Client Quote:
"Jann is so talented and delightful to work with. She makes the transformation of space an amazingly fun process. She is meticulous, resourceful, patient, and flexible. Jann listens to my desires and then pulls together a great design: the perfect colors, furnishings, carpeting, and upholstery. I continuously receive compliments about our space from my patients – and my staff loves it here! Jann and I have collaborated on two office remodels as well as residential projects. I just love and enjoy the spaces she's helped me design." Dr. Vivian Ledesma, D.C., Alliance Healing Arts
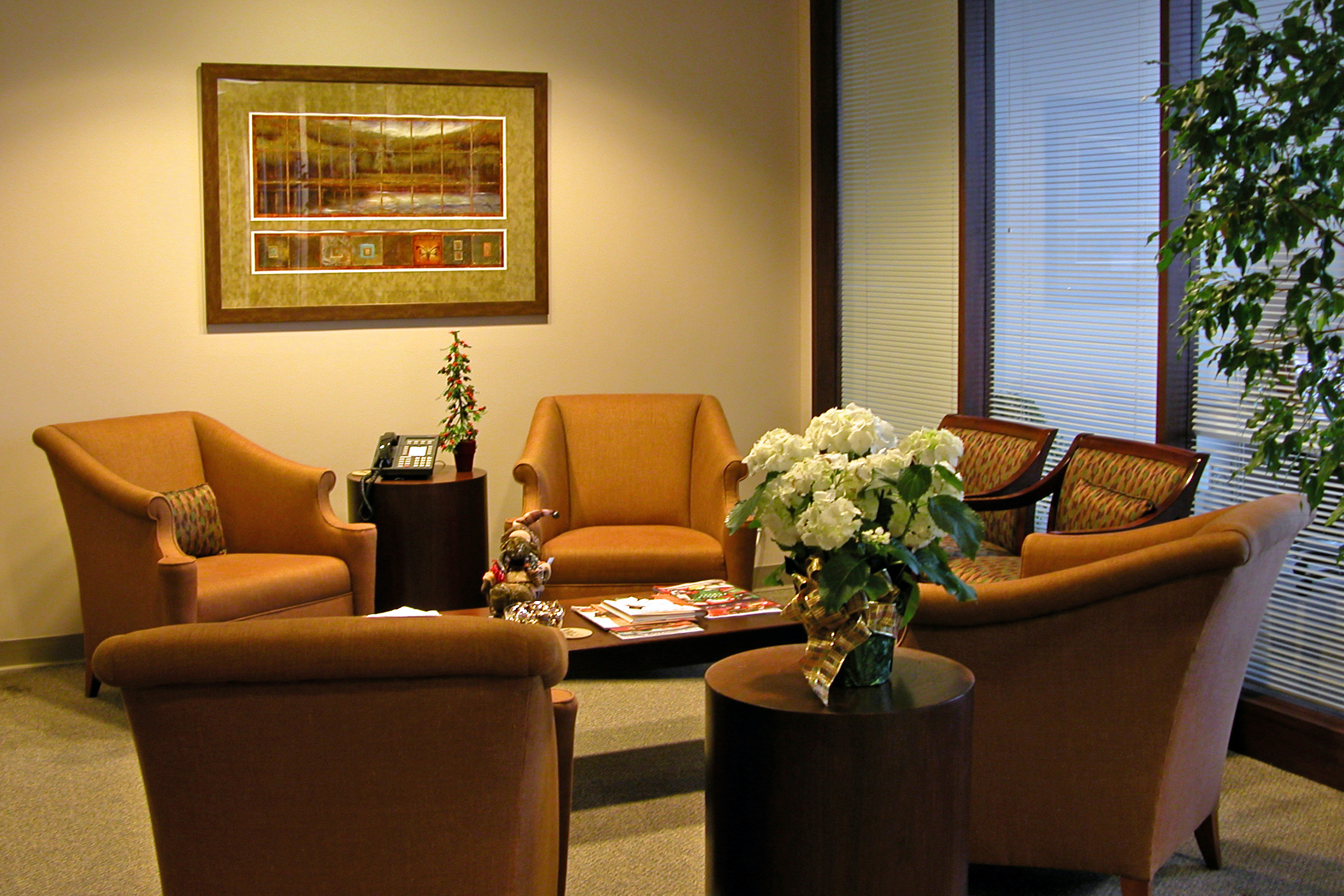
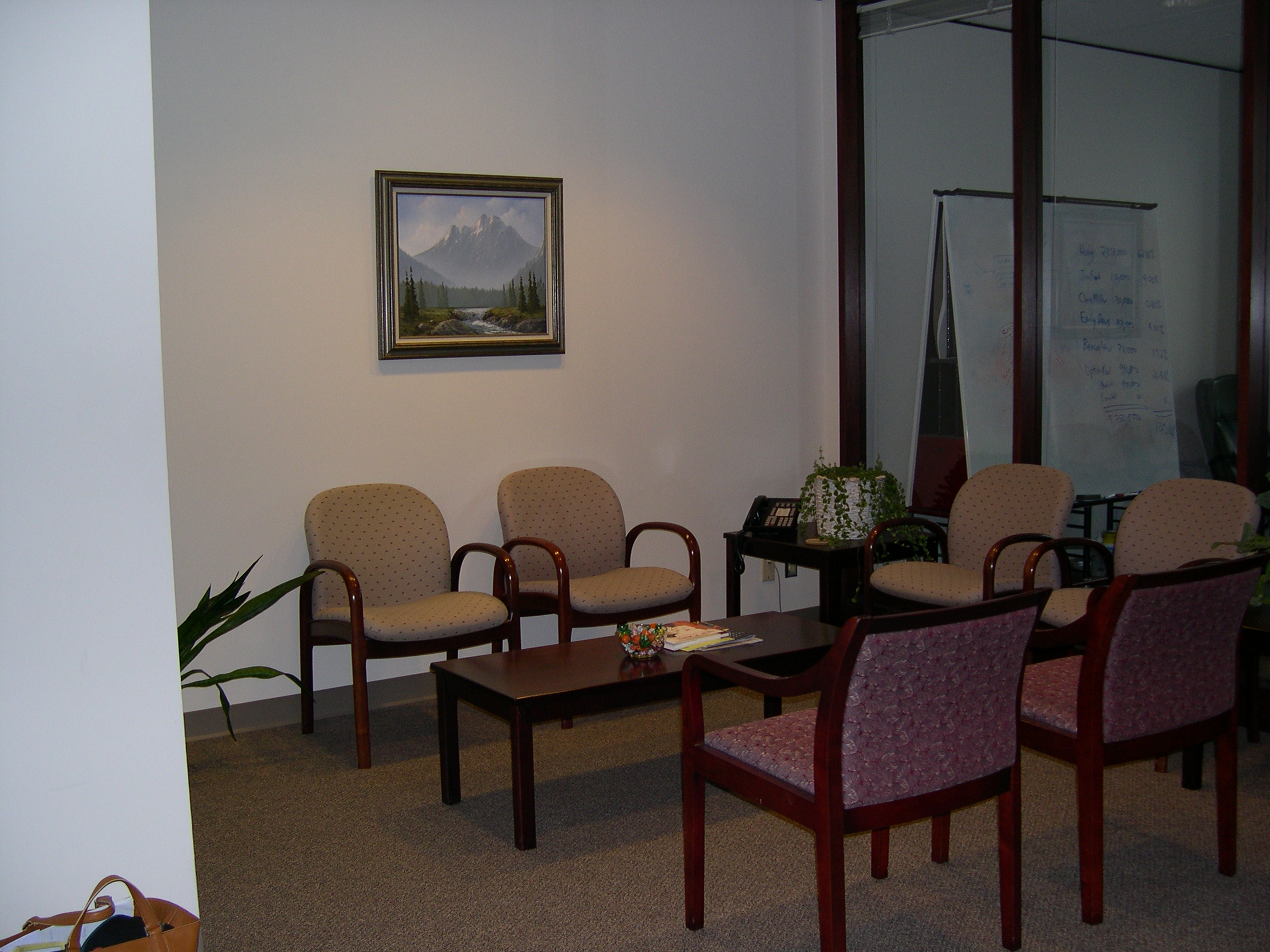
Downtown Highrise Office
Client Objectives
- Create a comfortable waiting area on a very modest budget
- Update tired and tacky furniture and art
Our Approach
We found these amazingly well-priced armchairs and had two existing chairs recovered in a complementary fabric. The office walls were repainted a creamy cappuccino color and art was chosen to enhance the updated decor - instantly warmer and more welcoming!
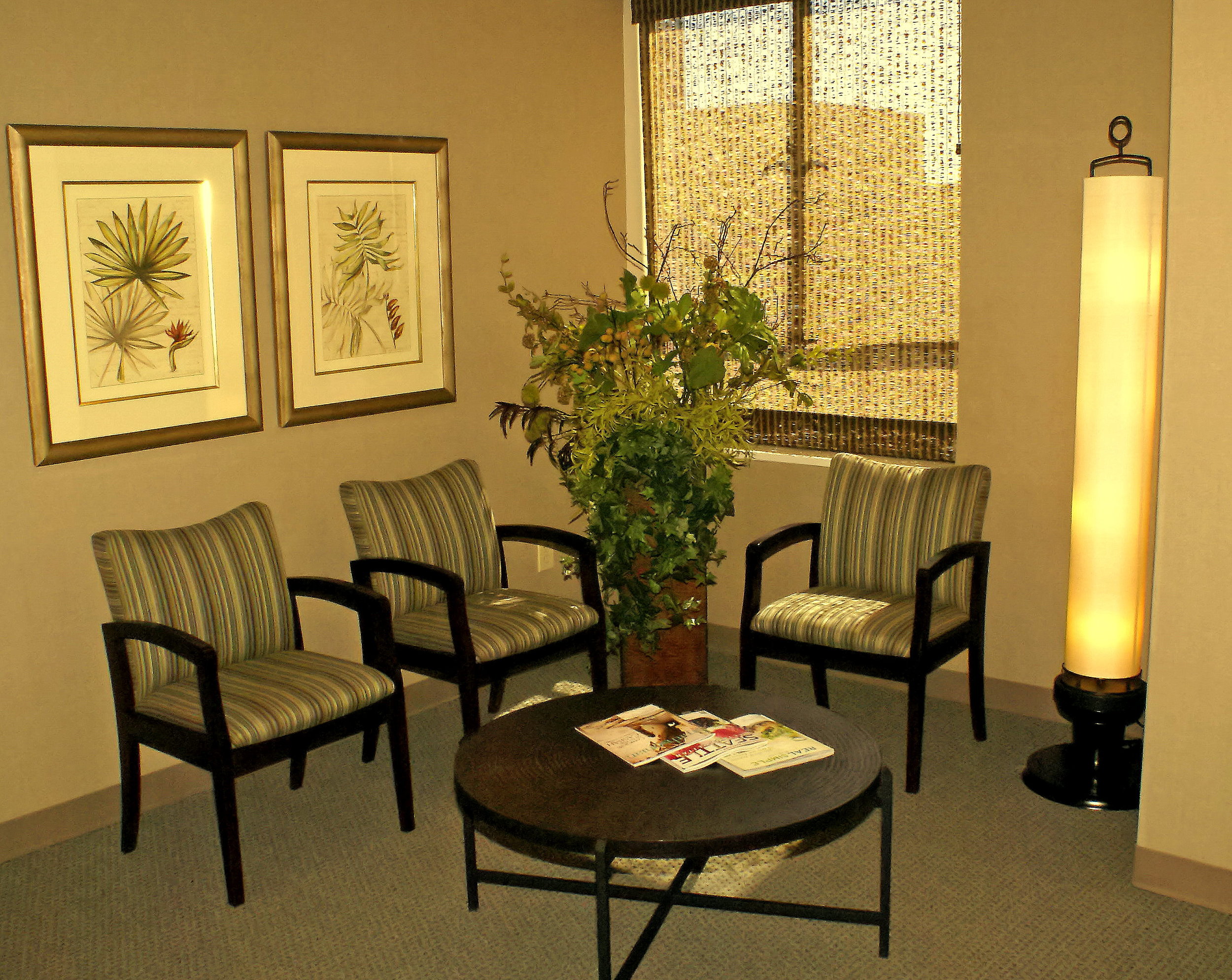
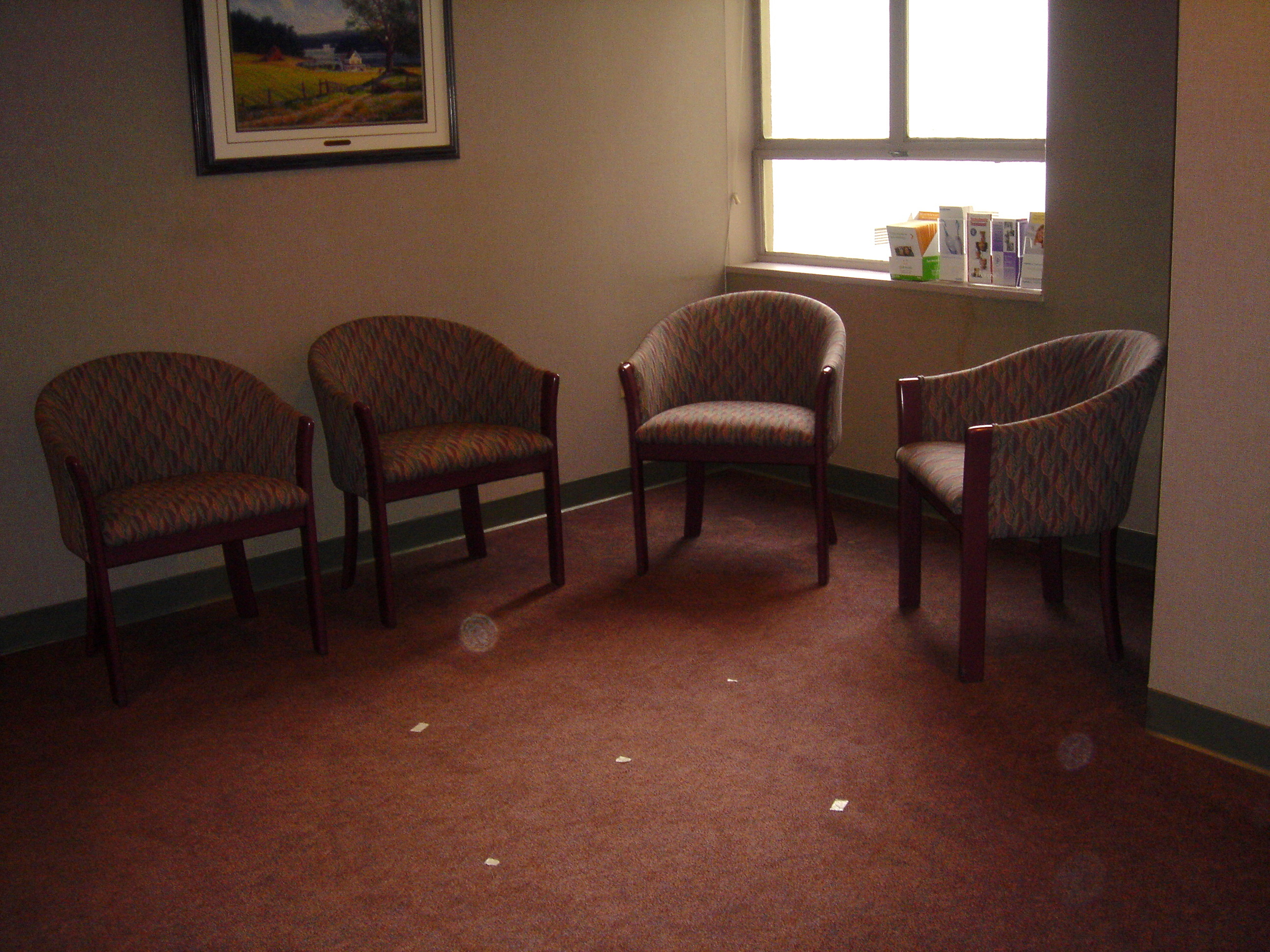
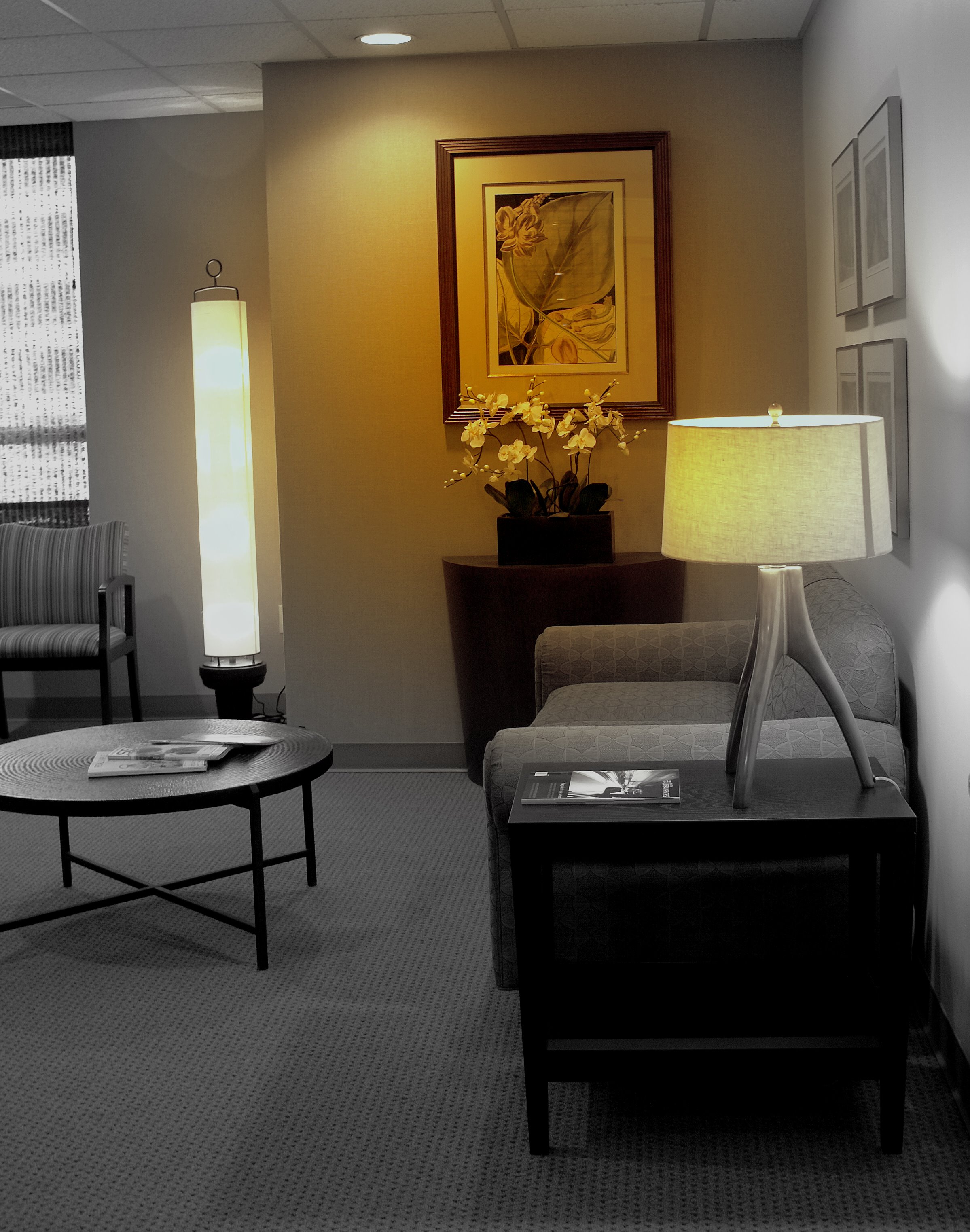
Oral Surgeon's Office
Client Objectives
- Update colors and furniture of an existing office
- Create a more 'living room' feeling
We collaborated with one other designer on this fun project.
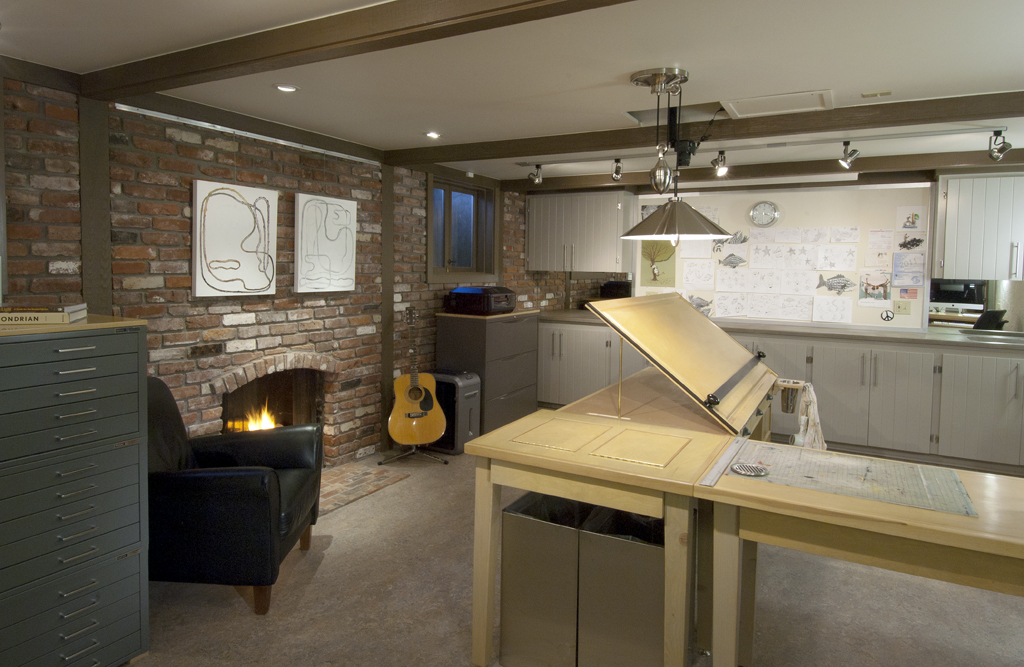
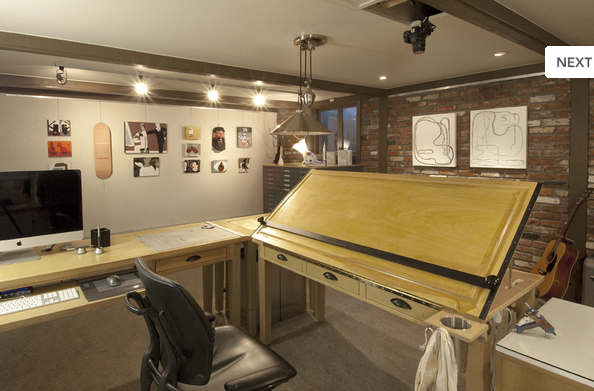
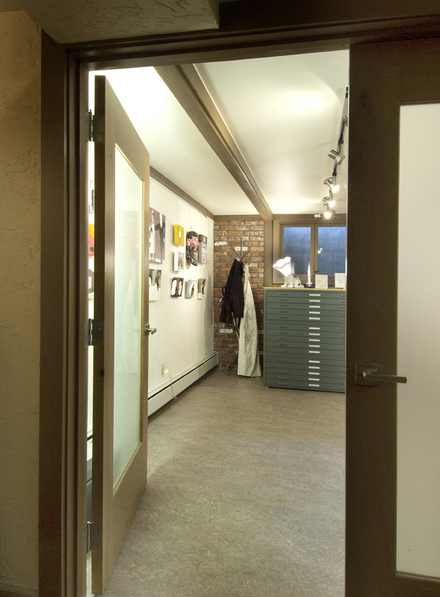
Artist's Home Studio
We converted an existing family room into a spacious, well-appointed studio for him. Materials were chosen for their environmental sensibility: Marmoleum, Squak Mountain countertop, compact fluorescent fixtures, low VOC paint.
